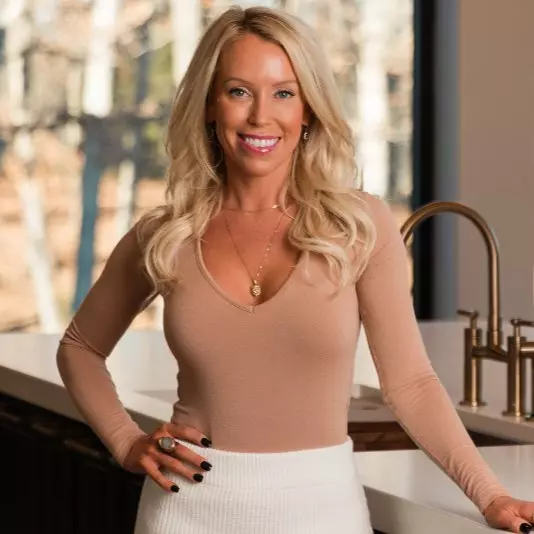$770,000
$764,900
0.7%For more information regarding the value of a property, please contact us for a free consultation.
4 Beds
4 Baths
4,104 SqFt
SOLD DATE : 06/07/2023
Key Details
Sold Price $770,000
Property Type Single Family Home
Sub Type Residential
Listing Status Sold
Purchase Type For Sale
Square Footage 4,104 sqft
Price per Sqft $187
Subdivision Inverness Ph 1
MLS Listing ID 23022756
Sold Date 06/07/23
Style Ranch
Bedrooms 4
Full Baths 3
Half Baths 1
Construction Status 3
HOA Fees $45/ann
Year Built 2020
Building Age 3
Lot Size 0.305 Acres
Acres 0.3047
Lot Dimensions 160x77
Property Sub-Type Residential
Property Description
Better than new 2.5 yr old ranch home w/upgrades galore! Split bedroom floor plan & separate dedicated office space. Open concept between kitchen/café/living w/soaring 12' ceilings. 9' ceilings on rest of main floor. Gas fireplace in living room w/floor to ceiling mill-work. Luxury kitchen, 42" cabinets w/crown, stainless, double oven, gas cooktop, 9' center island, granite & tile backsplash. Primary suite features large ensuite w/dual vanities & walk-in primary closet. Main floor laundry w/shaker cabinetry & granite countertops. Mudroom leading to finished 4 car garage. Maintenance free 16x10 composite deck. Finished lower level with bar, rec area, media area, full bath & additional bedroom w/walk-in closet. Conveniently located in sought after Inverness Community w/quick access to I-70, 364, and 40/64. Community offers 4 lakes, pocket parks and miles of trails/golf cart paths. Backs to Lake Forrest Country Club & offers direct cart access from neighborhood to the green.
Location
State MO
County St Charles
Area Wentzville-Liberty
Rooms
Basement Concrete, Bathroom in LL, Full, Daylight/Lookout Windows, Concrete, Rec/Family Area, Sump Pump
Main Level Bedrooms 3
Interior
Interior Features High Ceilings, Open Floorplan, Carpets, Special Millwork, Window Treatments, Walk-in Closet(s)
Heating Forced Air, Humidifier
Cooling Ceiling Fan(s), Electric
Fireplaces Number 1
Fireplaces Type Gas
Fireplace Y
Appliance Dishwasher, Disposal, Double Oven, Gas Cooktop, Microwave, Refrigerator, Stainless Steel Appliance(s), Wall Oven, Wine Cooler
Exterior
Parking Features true
Garage Spaces 4.0
Amenities Available Underground Utilities, Workshop Area
Private Pool false
Building
Lot Description Level Lot, Pond/Lake, Sidewalks, Streetlights, Water View
Story 1
Builder Name Payne Family Homes
Sewer Public Sewer
Water Public
Architectural Style Traditional
Level or Stories One
Structure Type Fl Brick/Stn Veneer, Vinyl Siding
Construction Status 3
Schools
Elementary Schools Crossroads Elem.
Middle Schools Frontier Middle
High Schools Liberty
School District Wentzville R-Iv
Others
Ownership Private
Acceptable Financing Cash Only, Conventional, FHA, VA
Listing Terms Cash Only, Conventional, FHA, VA
Special Listing Condition Owner Occupied, None
Read Less Info
Want to know what your home might be worth? Contact us for a FREE valuation!

Our team is ready to help you sell your home for the highest possible price ASAP
Bought with Olga Verschoore
"My job is to find and attract mastery-based agents to the office, protect the culture, and make sure everyone is happy! "
4277 Osage Beach Pkwy, Osage Beach, MO, 65065-2168, USA







