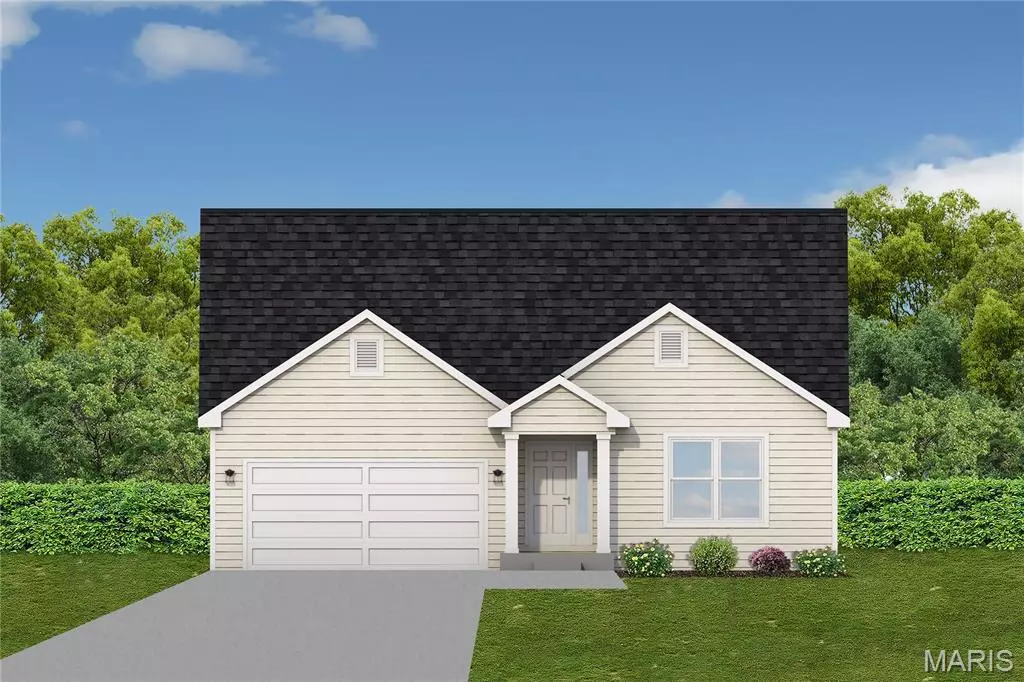
3 Beds
2 Baths
1,642 SqFt
3 Beds
2 Baths
1,642 SqFt
Open House
Wed Oct 01, 12:00pm - 4:00pm
Key Details
Property Type Single Family Home
Sub Type Single Family Residence
Listing Status Pending
Purchase Type For Sale
Square Footage 1,642 sqft
Price per Sqft $249
Subdivision Kensington Ridge
MLS Listing ID 25042807
Style Ranch,Traditional
Bedrooms 3
Full Baths 2
HOA Fees $400/ann
Lot Dimensions 70x70x185x185
Property Sub-Type Single Family Residence
Property Description
Location
State MO
County Jefferson
Area 395 - Festus
Rooms
Basement Full, Roughed-In Bath, Walk-Out Access
Main Level Bedrooms 3
Interior
Interior Features Cathedral Ceiling(s), Open Floorplan, Tub, Walk-In Closet(s)
Heating Forced Air
Cooling Central Air, Electric
Fireplaces Type None
Fireplace Y
Appliance Electric Water Heater, Dishwasher, Microwave, Range, Electric Range, Electric Oven, Water Softener
Laundry Main Level
Exterior
Parking Features true
Garage Spaces 3.0
Utilities Available Electricity Available
Amenities Available Other
View Y/N No
Building
Lot Description Adjoins Wooded Area, Level
Story 1
Builder Name KAB Homes
Sewer Public Sewer
Water Public
Level or Stories One
Structure Type Frame,Stone Veneer,Vinyl Siding
Schools
Elementary Schools Festus Elem.
Middle Schools Festus Middle
High Schools Festus Sr. High
School District Festus R-Vi
Others
HOA Fee Include Maintenance Parking/Roads
Acceptable Financing Cash, Conventional, FHA
Listing Terms Cash, Conventional, FHA
Special Listing Condition Standard

"My job is to find and attract mastery-based agents to the office, protect the culture, and make sure everyone is happy! "
4277 Osage Beach Pkwy, Osage Beach, MO, 65065-2168, USA



